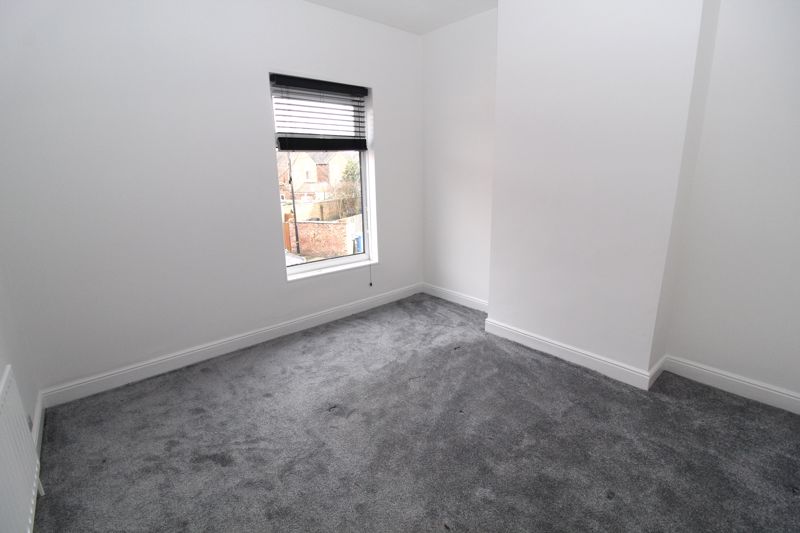Birch Avenue, Sale £275,000
Please enter your starting address in the form input below. Please refresh the page if trying an alernate address.
- Ready to pick your bags up and move straight into
- No chain
- Recently renovated
- Two double bedrooms
- Modern three piece bathroom
- Open plan kitchen/diner with modern fitted kitchen
- Sunny, rear low maintenance garden
- Gas central heated and double glazed throughout
- Ideal for first time buyer, downsizing or investment
- Popular location with walking distance to Brooklands Metrolink, Sale Town centre, M60, M56 plus local shop, restaurants and good schooling
*** A RECENTLY RENOVATED END OF TERRACE HOME WITH NO CHAIN!!*** This well presented TWO DOUBLE BEDROOM HOME benefits from a spacious lounge, open plan kitchen and dining area, a three piece bathroom, utility space and sunny rear courtyard garden!! This well presented home is ready for you to pick your bags up and move straight into and would be IDEAL for first time buyers, investment or if you are looking to downsize. Perfectly positioned within easy access of Brooklands Metrolink, Sale Town Centre, local shops and amenities an excellent transport and network links. Viewings are highly recommended and can be arranged by contacting the office today!!
Entrance Porch
Tiled floor and walls, composite door into the lounge with transom window above.
Lounge
11' 2'' x 11' 2'' (3.4m x 3.4m)
Laminate flooring, large double glazed window to the front, ceiling light point, wall mounted radiator, plug points and television point. Decorative open fire place with tiled hearth and alcove cupboards.
Kitchen/Diner
11' 10'' x 11' 2'' (3.6m x 3.4m)
Fitted with a range of Shaker style base units and panty style cupboard with contrasting Quartz worktops and upstands. Integrated electric oven, electric hob and sunken sink with mixer tap. Ceiling light point, double glazed window to the rear, sky light, wall mounted radiator and plug points. Space for a dining table and stairs to the first floor.
Utility room
Tiled flooring, ceiling light point, double glazed patio doors onto the rear garden, plug points and worktop space.
Bathroom
7' 7'' x 5' 7'' (2.3m x 1.7m)
Modern three piece bathroom with a large shower, vanity handwash and pedestal W.C. Tiled flooring with underfloor heating, tiled walls, double glazed window to the side, ceiling spot lights and chrome towel radiator.
First Floor Landing
Carpeted stairs and landing - access to both bedrooms.
Bedroom 1
11' 2'' x 11' 2'' (3.4m x 3.4m)
Carpeted flooring, ceiling light point, plug points, wall mounted radiator and large double glazed window to the front.
Bedroom 2
11' 2'' x 8' 6'' (3.4m x 2.6m)
Carpeted flooring, ceiling light point, plug points, wall mounted radiator, built in storage and large double glazed window to the rear.
Externally
To the rear there is a easy to maintain sunny rear courtyard garden area with artificial grass and gated access.
Sale M33 3DX


























