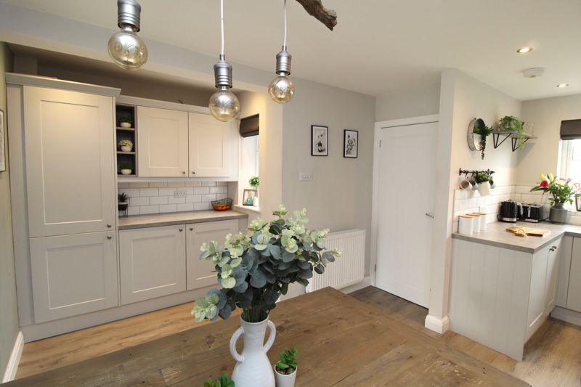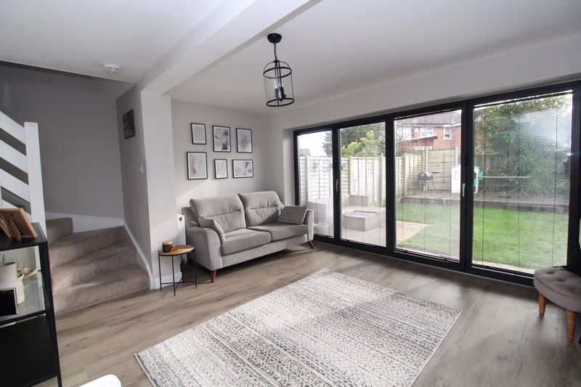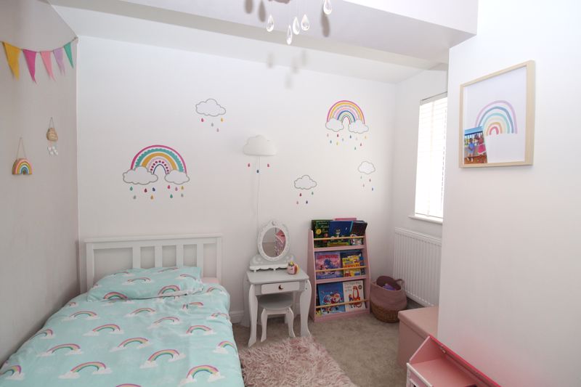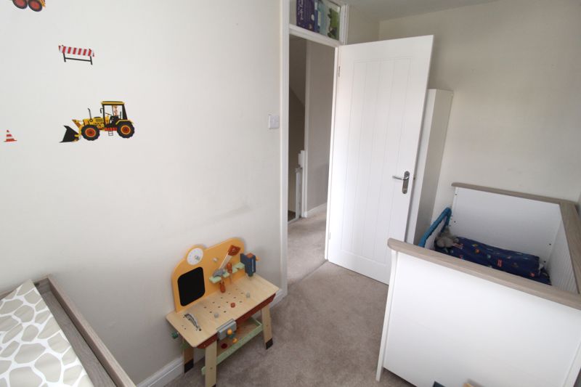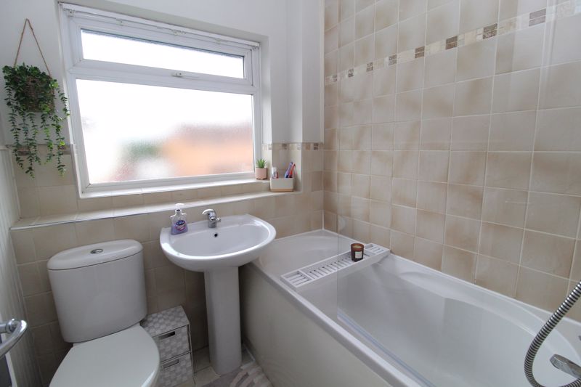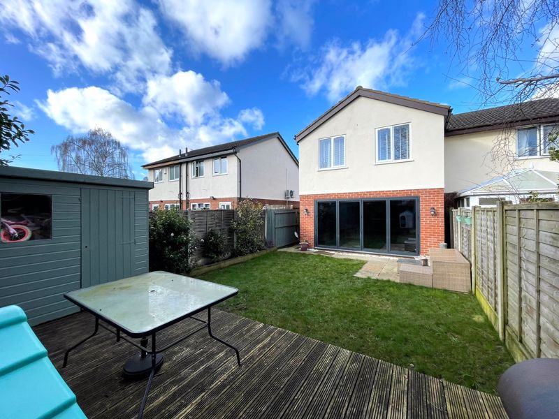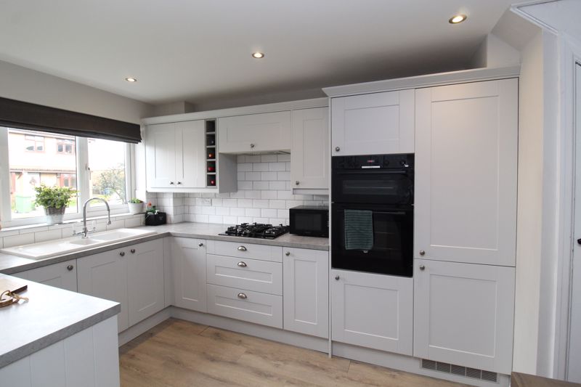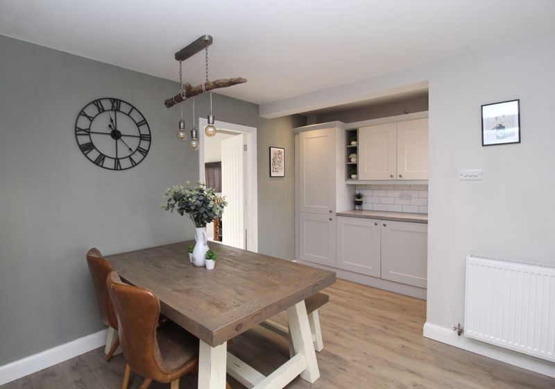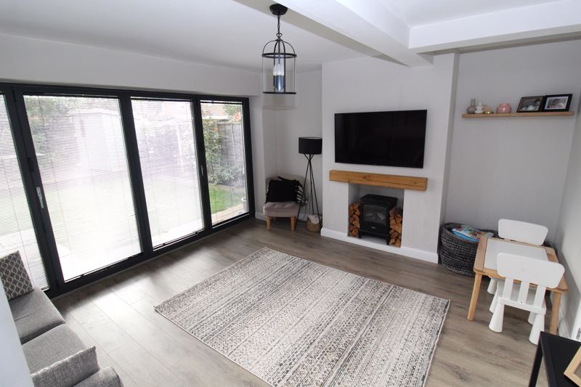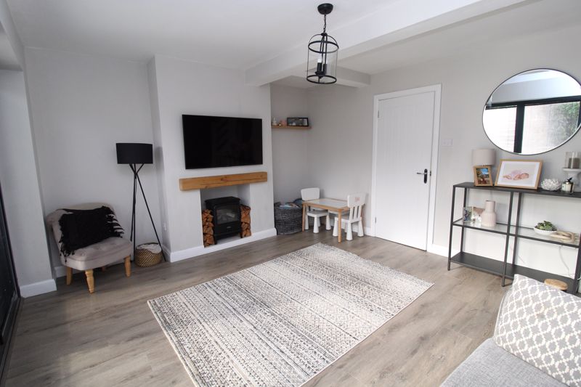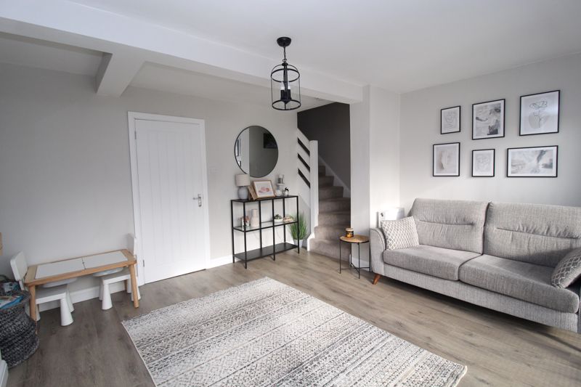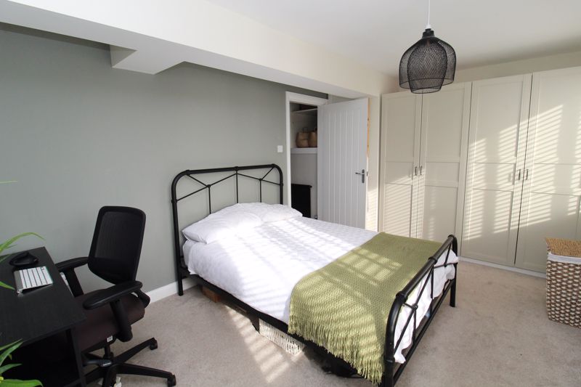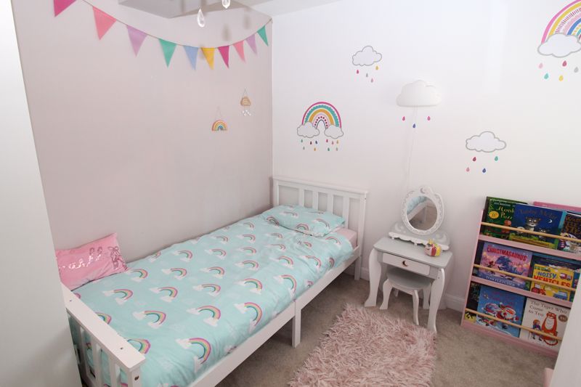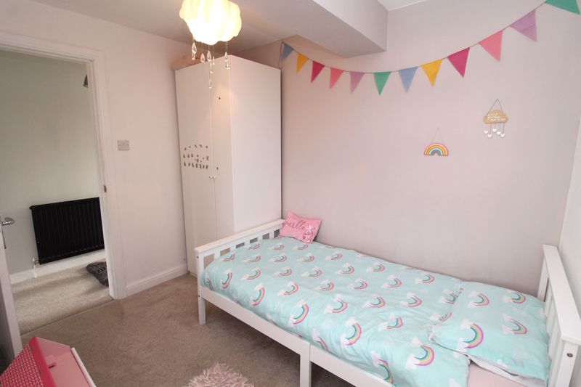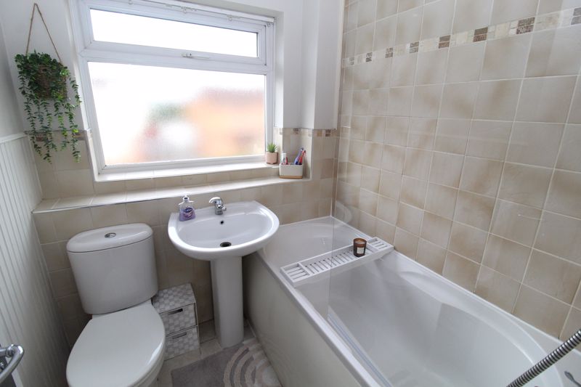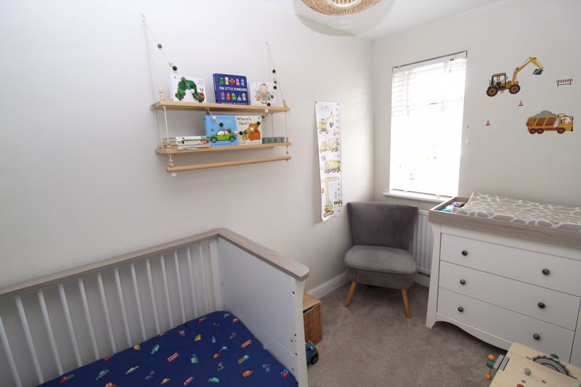Widgeon Road, Broadheath, Altrincham Offers in Excess of £375,000
Please enter your starting address in the form input below. Please refresh the page if trying an alernate address.
- Extended semi detached home
- Beautifully presented throughout
- Three bedrooms
- Spacious kitchen and dining area
- Large lounge with bi-folding doors onto the rear garden
- Three piece fitted bathroom
- Driveway and garden to the front
- Sunny and secure rear garden
- Pick your bags up and move straight in
- Located within walking distance to Broadheath Primary School, Waitrose, Navigation Metro Link and Altrincham Town Centre
**** A STUNNING SEMI DETACHED HOME THAT HAS BEEN EXTENDED AND REMODELLED **** This beautifully presented home is ready to pick your bags up and move straight into. Benefitting from THREE BEDROOMS, a fully fitted kitchen with dining area, large lounge with bi-folding doors onto a lovely rear garden, family bathroom, driveway and private rear garden!! This home is ideal for a young couple or family who want a turn key property. Double glazed and gas central heated throughout!! This home is a real credit to the current owners and viewings are a must. To arrange your viewing contact the office today!
Entrance Hallway
Composite door to the front, ceiling light point, laminate flooring, plug point and panelled walls. Internal door into the kitchen.
Kitchen/Diner
15' 9'' x 14' 3'' (4.807m x 4.343m)
Fitted with a range of Shaker style wall and base units with contrasting roll top work surfaces and tiled splash backs. Laminate flooring, ceiling spot lights, plug points, two double glazed windows to the front, a wall mounted radiator and understairs storage. Integrated Bosch four ring gas hob, separate Bosch oven and grill, fridge freezer, Blanco sink with mixer tape and space for a washing machine. Combi boiler that is 3 years old.
Lounge
15' 0'' x 13' 1'' (4.562m x 3.986m)
Laminate flooring, ceiling light point, wall mounted radiator, plug points, television point and bi-folding doors onto the rear garden. Carpeted stairs to the first floor.
First Floor Landing
Carpeted stairs and landing, ceiling light point, wall mounted radiator, storage cupboard, over the stairs storage and loft hatch access.
Bedroom 1
14' 11'' x 9' 8'' (4.554m x 2.954m)
Carpeted flooring, ceiling light point, plug points, wall mounted radiator and two double glazed windows to the rear.
Bedroom 2
9' 5'' x 9' 1'' (2.86m x 2.775m)
Carpeted flooring, ceiling light point, wall mounted radiator, plug points and double glazed window to the front.
Bedroom 3
10' 11'' x 5' 7'' (3.327m x 1.690m)
Carpeted flooring, ceiling light point, plug points, wall mounted radiator and double glazed window to the front.
Bathroom
5' 9'' x 5' 6'' (1.763m x 1.667m)
Three piece bathroom suite comprising of bath with shower over, pedestal W.C and handwash basin. Double glazed window to the front, wall mounted radiator and a tiled floor.
Externally
Small garden to the front with ample off road parking to the side. Wooden gate to the rear. Private and sunny rear garden with paved patio, lawn and low maintenance shrubs and bushes.
Altrincham WA14 5NP





