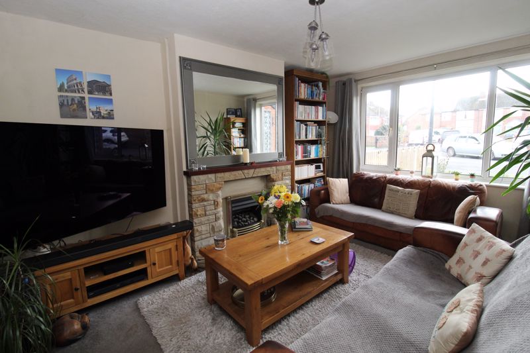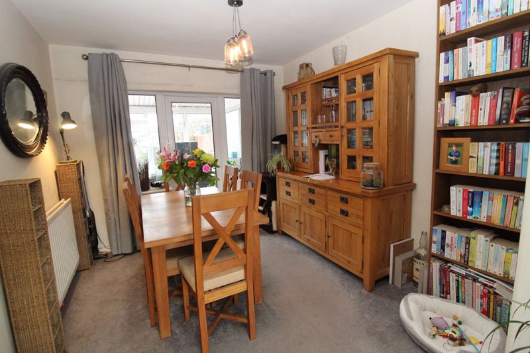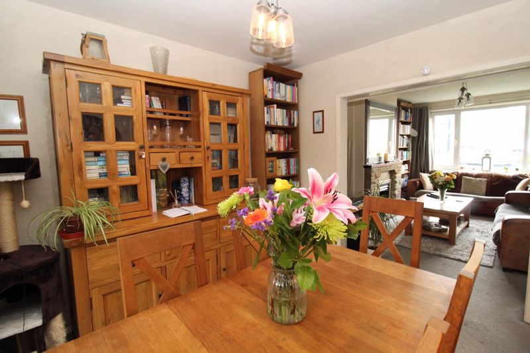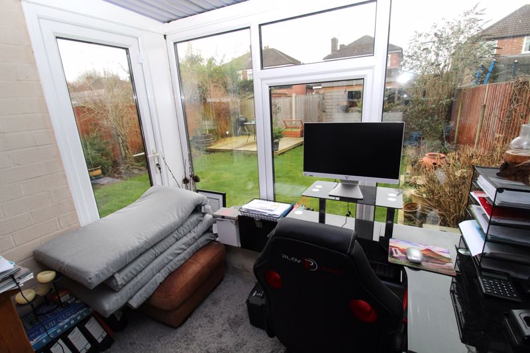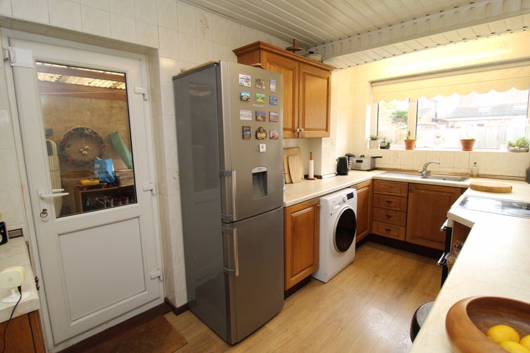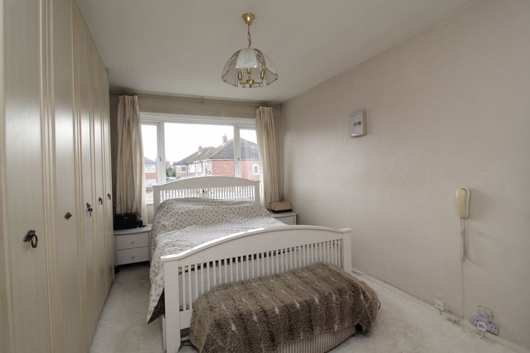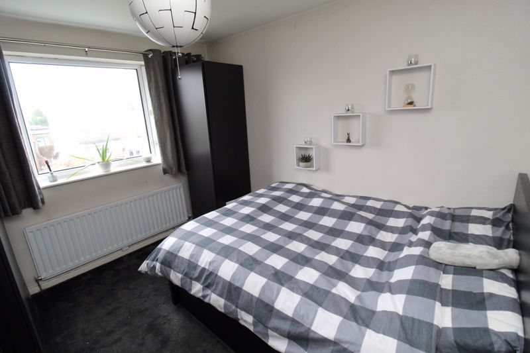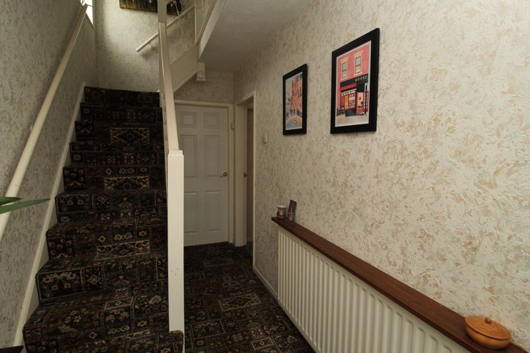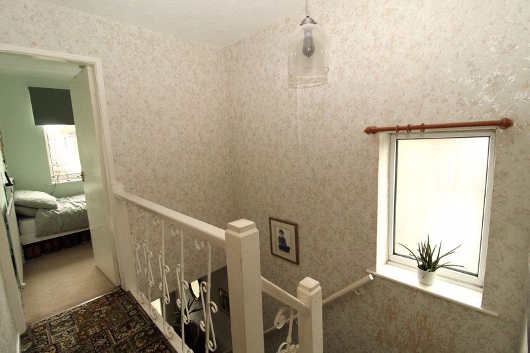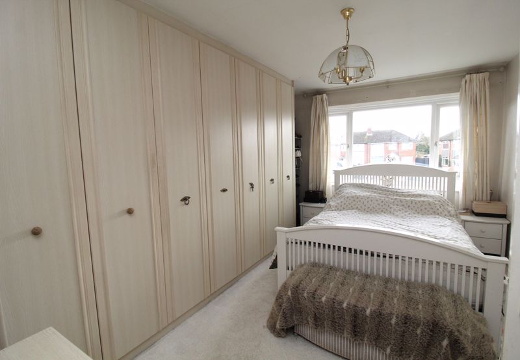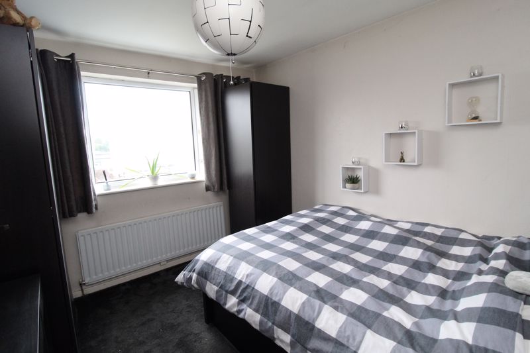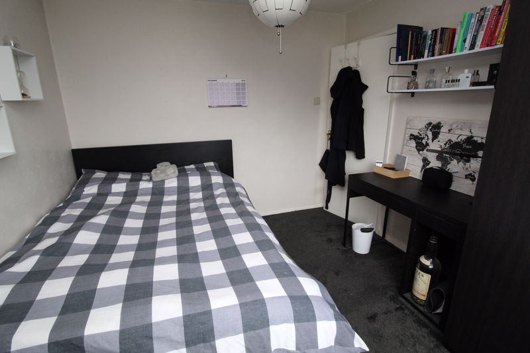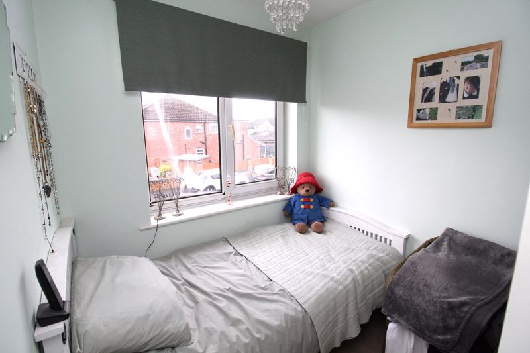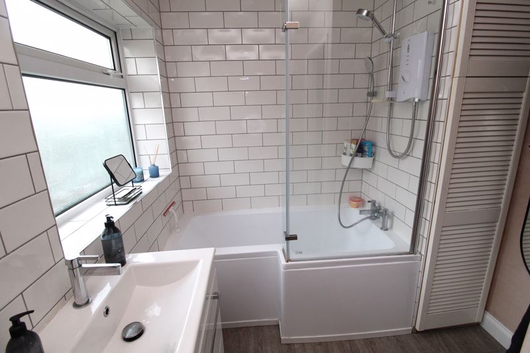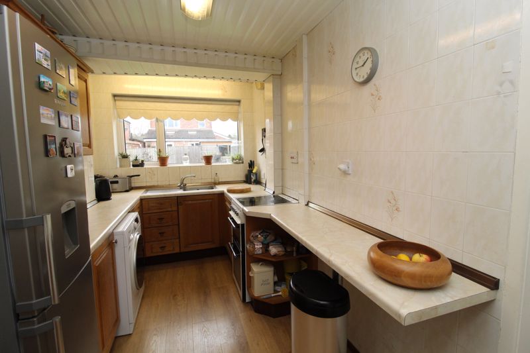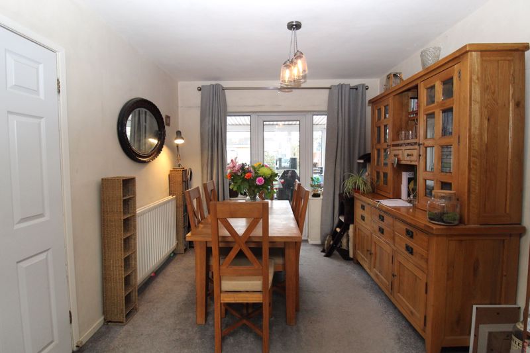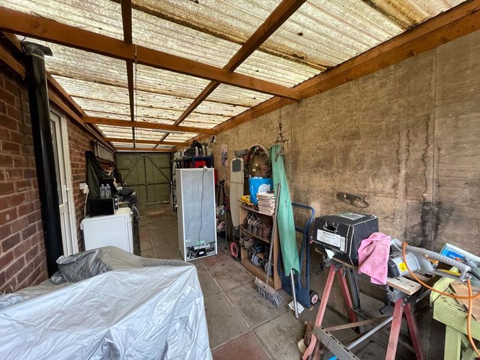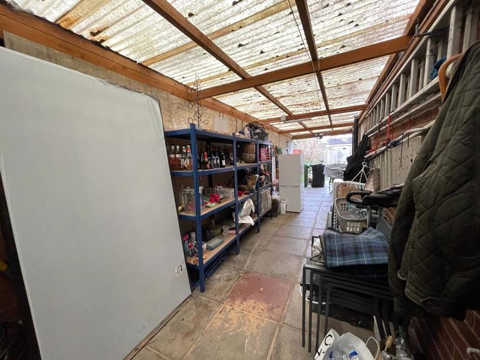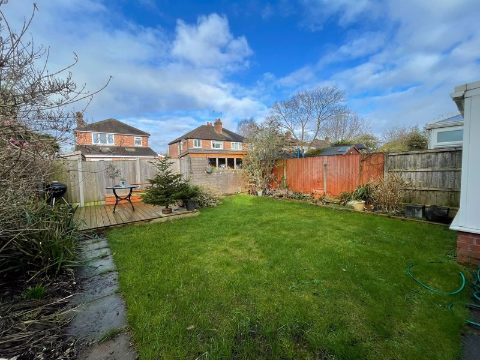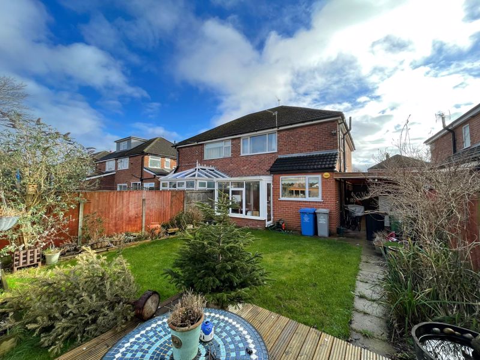Wentworth Avenue, Timperley, Altrincham Offers in Excess of £435,000
Please enter your starting address in the form input below. Please refresh the page if trying an alernate address.
- Traditional three bedroom semi detached home
- Two reception rooms (Open Plan)
- Conservatory currently used for a home office
- Fitted kitchen
- New bathroom
- Carport with lighting, electric and up and over garage door
- Low maintenace rear garden
- Block paved driveway to the front
- Opportunity to add your own stamp
- Ideally located within walking distance of Timperley village, The Willows primary school and Wellington School
**** TRADITIONAL THREE BEDROOM SEMI DETACHED HOME ideally located within walking distance of Timperley village, The Willows Primary School and Wellington Road Secondary School **** This FANTASTIC home benefits from TWO RECEPTION rooms (open plan), a conservatory – currently used as a home office, fitted kitchen, a NEW BATHROOM and three well proportioned bedrooms. Externally there is a block paved driveway and garden to the front, a 31FT carport with up and over garage door to the front, lighting and electricity PLUS a sunny, easy to maintain rear garden. Positioned within a very popular part of Timperley this area is very popular for families and young professionals alike. If you think this is your next home, contact the office today to secure your viewing slot!!!
Entrance Porch
Double glazed porch, tiled floor, wall light and internal wooden door.
Hallway
Carpeted flooring, ceiling light point, wall mounted radiator, plug point and carpeted stairs to the first floor.
Lounge
15' 4'' x 11' 0'' (4.664m x 3.344m)
Carpeted flooring, double glazed window to the front, ceiling light point, plug points, television point, wall mounted radiator and gas fire to a back boiler.
Dining Room
10' 6'' x 9' 8'' (3.207m x 2.945m)
Carpeted flooring, ceiling light point, wall mounted radiator, plug points, and double glazed door into the conservatory
Conservatory
8' 4'' x 7' 11'' (2.531m x 2.422m)
Double glazed windows with double glazed door to the side.
Kitchen
14' 4'' x 7' 0'' (4.376m x 2.143m)
Fitted with a range of wall and base unit cupboards and roll top work surfaces. Double glazed window to the rear and double glazed door to the side. Two ceiling light points, laminate flooring, plug points and tiled walls. Space for a cooker, fridge freezer and washing machine.
First Floor Landing
Carpeted stairs and landing, double glazed window to the side, ceiling light point and loft hatch access. Loft has a drop down ladder and a light but it not boarded.
Bedroom 1
15' 3'' x 10' 0'' (4.658m x 3.059m)
Carpeted flooring, ceiling light point, double glazed window to the front, wall mounted radiator, plug point, telephone point and floor to ceiling fitted wardrobes.
Bedroom 2
10' 7'' x 9' 7'' (3.223m x 2.926m)
Carpeted flooring, double glazed window to the rear, ceiling light point, wall mounted radiator and plug points.
Bedroom 3
7' 9'' x 6' 7'' (2.368m x 2.007m)
Carpeted flooring, double glazed window to the front, ceiling light point, plug point and wall mounted radiator.
Bathroom
8' 7'' x 6' 11'' (2.606m x 2.113m)
A newly fitted bathroom comprising of a 'P' shaped bath, with over head electric shower, vanity handwash basin and pedestal W.C. Two double glazed windows to the side, ceiling spot lights, chrome wall mounted chrome towel radiator and half tiled walls. Storage cupboard with hot water tank.
Externally
To the front of the property there is a block paved driveway and a front garden. An up and over garage door leads to an undercover area with paved flooring, plug points and lighting and it is currently used for storage but could be used to park a car. To the rear of the property there is a paved path leading to a decked patio area, a low maintenance garden with raised boarders and a lawn.
Altrincham WA15 6NG



